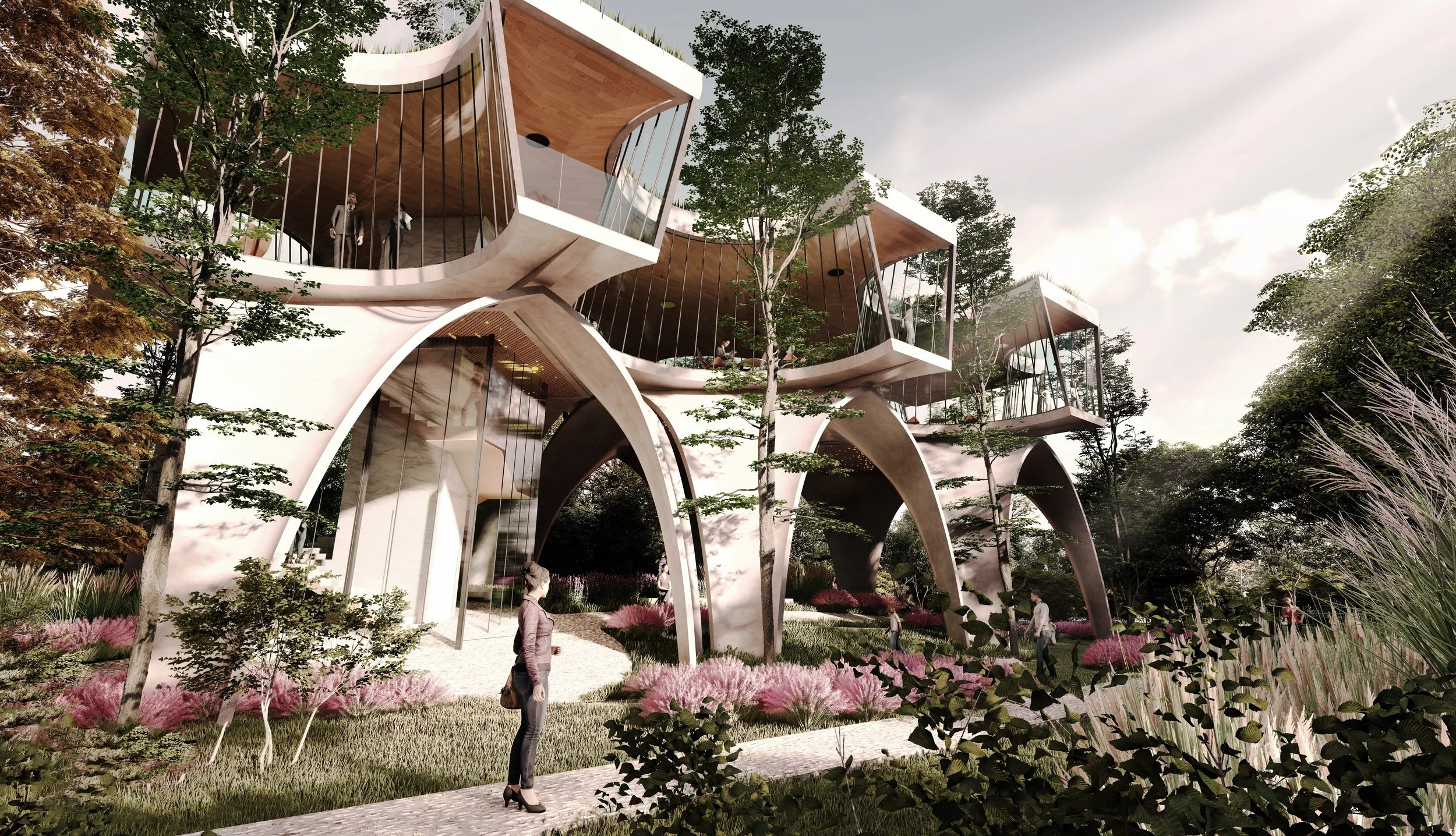Lunch Chapel
升于林间
The design concept comes from the thought of the environment and users. In Shenzhen Bay Park, what kind of relationship should be built between humans and architecture? Without a doubt, it should be intimate, natural, and able to carry the spirit of the region, and the imagination for the future. We hope to create a free space with hierarchy, a floating structure with a sense of sacred element.
Therefore the semi-open space is lifted to offer a broader view of the park. The bay view is magnificent looking through the trees and landscapes. The building form also casts a shadow on the landscape and creates a poetic atmosphere. Four sets of concrete arches are used to create a primitive and rough experience, which resonates with every visitor. Nature and green are in between the arches where life flows naturally. Part of the building mass is hidden beneath the soil, which creates a sloping landscape and allows the structure to be expressed solely. A vertical circulation core is used to connect the ground and rising mass.
設計的理念來源於對環境的和使用者的思索:在深圳灣的公園中,建築和人應該構建怎樣一種關係?毫無疑問,它應該是自然的,親密的,卻又可以承載屬於這個時代和地域的精神,或者說對未來生活的想像和 嚮往。我們希望可與構建一個自由和秩序並存的空間,一個近乎自然的神性場所,一個漂浮的,純粹的結構。
於是,半開放的功能體量被抬升,帶來更開闊的視野和坐於林間獨特的體驗。視線掠過樹梢和綠葉,可以遠眺前海灣的壯麗。同時,這個體量也為地面投下陰影,創造了一個非常奇妙的空間。我們用四組混凝土 拱來構建秩序,混凝土薄殼帶來原始粗糙的體驗,和每一個到來者的內在精神共鳴。自然和綠色穿行於拱之間,生命在此自然流動,也引導步行路徑。更多的功能被隱藏在地下,以襯托結構的純粹。一個花崗岩 的核心串聯交通體,將地面和抬升的體量連接在一起。




